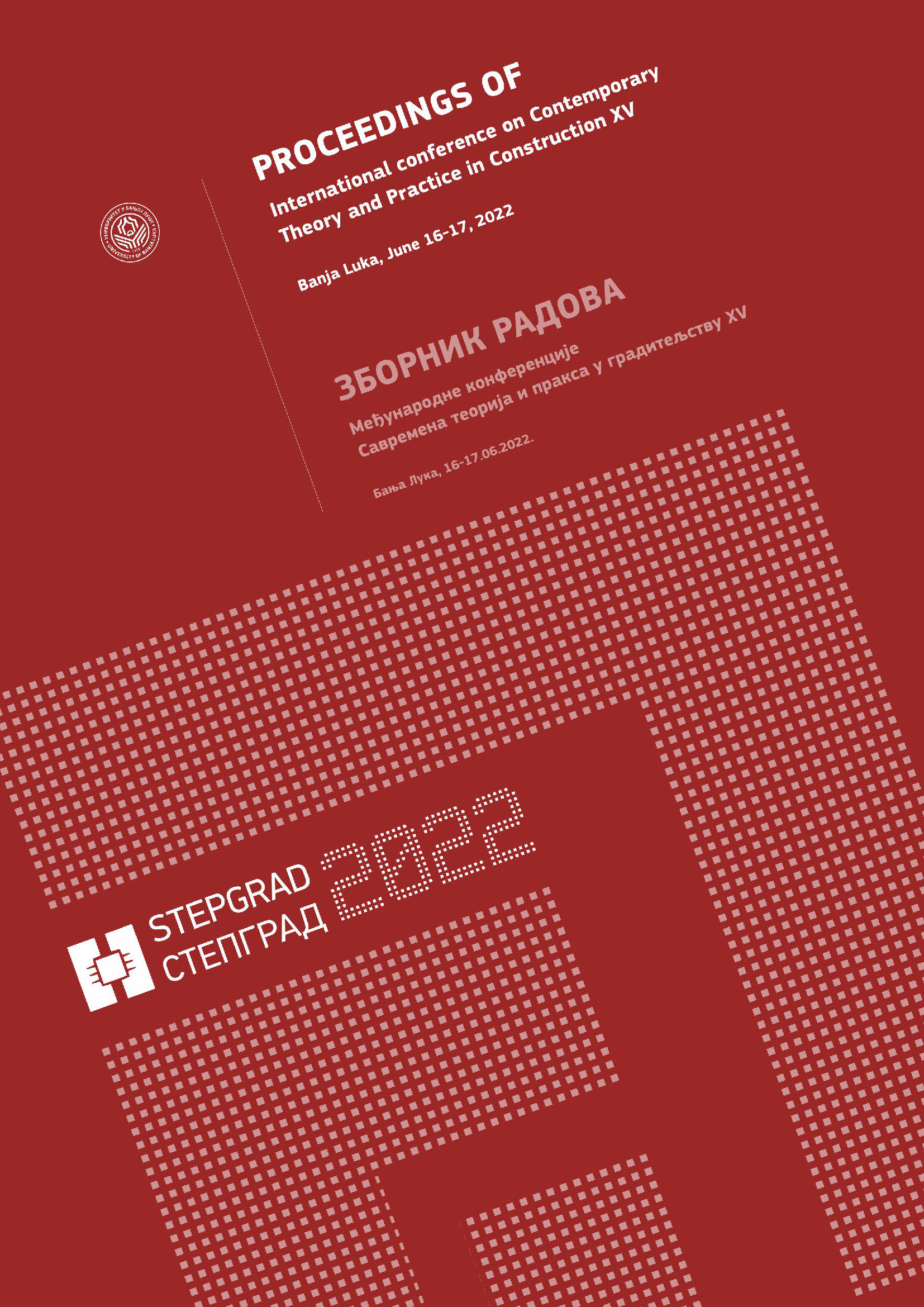GEOSPATIAL TOOLS FOR THE STUDY AND DOCUMENTATION OF THE COMMUNAL CULTURAL HERITAGE IN MOUNTAINOUS AND ISOLATED AREAS. THE CASE STUDY OF DOLO POGONIOU
This paper outlines a method for researching and recording heritage in remote mountainous regions, using the Municipality of Pogoni, Community of Dolo, Greece, as a case study. It details the documentation of various monuments with high accuracy and precise 3D rendered models. Emphasizing the importance of preserving cultural heritage in remote are...
By Charikleia Pagouni, Dimitrios Anastasiou, Athanasia Liberi, Eleni Vouklari, Vassilios Pagounis
GEODETIC CONTROL OF THE GEOMETRY OF THE BRIDGE IN KULA USING TERRESTRIAL LASER SCANNING TECHNOLOGY
In this paper, the control of the geometry of a bridge located in Kula, Serbia, was performed. This bridge bridges the Danube-Tisa-Danube canal and is a part of road 108 that runs from Bačka Topola to the Croatian border. In order to perform the geodetic control of the bridge's geometry, terrestrial laser scanning of the bridge was conducted, where...
By Mehmed Batilović, Marko Marković, Vladimir Bulatović, Đuro Krnić, Nikola Santrač
HIGHRISE BUILDINGS IN HOUSING CONSTRUCTION: ECONOMIC EFFICIENCY VS SPATIAL BALANCE
Nowadays, many growing cities around the world face very intensive construction in the housing sector. The pressure of the construction sector is reflected in the insistence on increasing the number of floors of residential buildings due to economic profitability, while the principles of spatial balance and sustainability are questionable. Therefor...
By Tijana M. Vujičić, Brankica Milojević
APPLICATION OF CLOSE-RANGE UAV PHOTOGRAMMETRY IN THE DETECTION OF CRACKS ON FACADE
The photogrammetric survey of buildings is a beneficial process to obtain accurate 3D data for facade inspection. It allows more straightforward monitoring of the state of the facade over time. An orthomosaic with an average ground sampling distance of 2.1 mm is created using close-range unmanned aerial vehicle photogrammetry. Ground control points...
By Nikola Santrač, Mehmed Batilović, Marko Marković, Miro Govedarica, Pavel Benka
BETWEEN URBAN RESISTANCE AND PARTICIPATION: THE CASE OF A CIVIL INITIATIVE FOR THE PRESERVATION OF OPEN PUBLIC SPACE IN BANJALUKA
This paper deals with the role of urban activism and civil initiatives in the process of urban transformation of post-socialist cities. The aim of the paper is to underline the transformative potential of civil initiatives and the importance of activism as an informal tool for involving citizens in the decision-making process in urban planning. The...
By Ana Špirić
SAFETY REQUIREMENTS FOR TUNNELS REGARDING THE TRANSPORT OF DANGEROUS GOODS (ADR)
EU Tunnel Directive 2004/54/EC aims to ensure a minimum level of safety for users in road tunnels in the Trans-European Road Network. EU member states are required to develop, at national level, their own detailed methodology for tunnel risk assessment. Along with that, ADR as the UN regulation in the field of dangerous good transportation by road,...
By Snežana Petković, Valentina Golubović Bugarski, Nataša Kostić
VIRTUAL PROTOTYPING (VP) IN THE ARCHITECTURAL, ENGINEERING AND CONSTRUCTION INDUSTRY (AECI)
Information Technologies are lieders in the fast industrial development. Virtual Prototyping, as relatively young technology, is combination of Virtual Reality and computer technologies with digital prototypes as result. It represents original's true copy in the real world, providing more efficient models' testing, prior construction. With it's imp...
By Mihailo Ostojić, Milivoje Rogač
NATURE PROTECTION REGIMES AND CONSTRUCTION REGULATIONS IN SPATIAL PLANS OF AREAS OF SPECIAL PURPOSE IN THE REPUBLIC OF SRPSKA
According to the Law on Spatial Development and Construction of the Republic of Srpska, the spatial plan of the Special Purpose Area of the Republic of Srpska is adopted mandatory for national parks and other areas if this is determined by documents of a higher order or wider area. The Spatial Plan of the Special Purpose Area of the Republic of Srp...
By Dijana Gvozden Sliško, Marko Ivanišević, Neda Živak
APPLYING CONTEMPORARY PRINCIPLES FOR PRESERVING CULTURAL HERITAGE: A CASE STUDY OF THE MILITARY KITCHEN IN BELGRADE FORTRESS
The main research problem relates to the possibilities of applying contemporary principles of cultural heritage preservation in practice. Its examination is the focus of teaching in cultural heritage preservation at the Faculty of Architecture in Belgrade. In the case study of the Military Kitchen within the Belgrade Fortress, and through the devel...
By Ena Takač, Jelena Šćekić, Marko Nikolić
DETERMINING THE THERMAL TRANSMITTANCE COEFFICIENT OF THE OPAQUE FAÇADE WALL ELEMENT USING NON-INVASIVE METHOD
Prior to building retrofitting, thermal performance assessment of the building is essential. An adequate assessment can provide useful insights to heat-losses and envelope anomalies i.e. thermal bridges, mold, air infiltration etc. The most important physical quantity that needs to be defined is the thermal transmittance (U-value) which is the key ...
By Slobodan Peulić, Darija Gajić, Jelena Kljakić, Biljana Antunović




