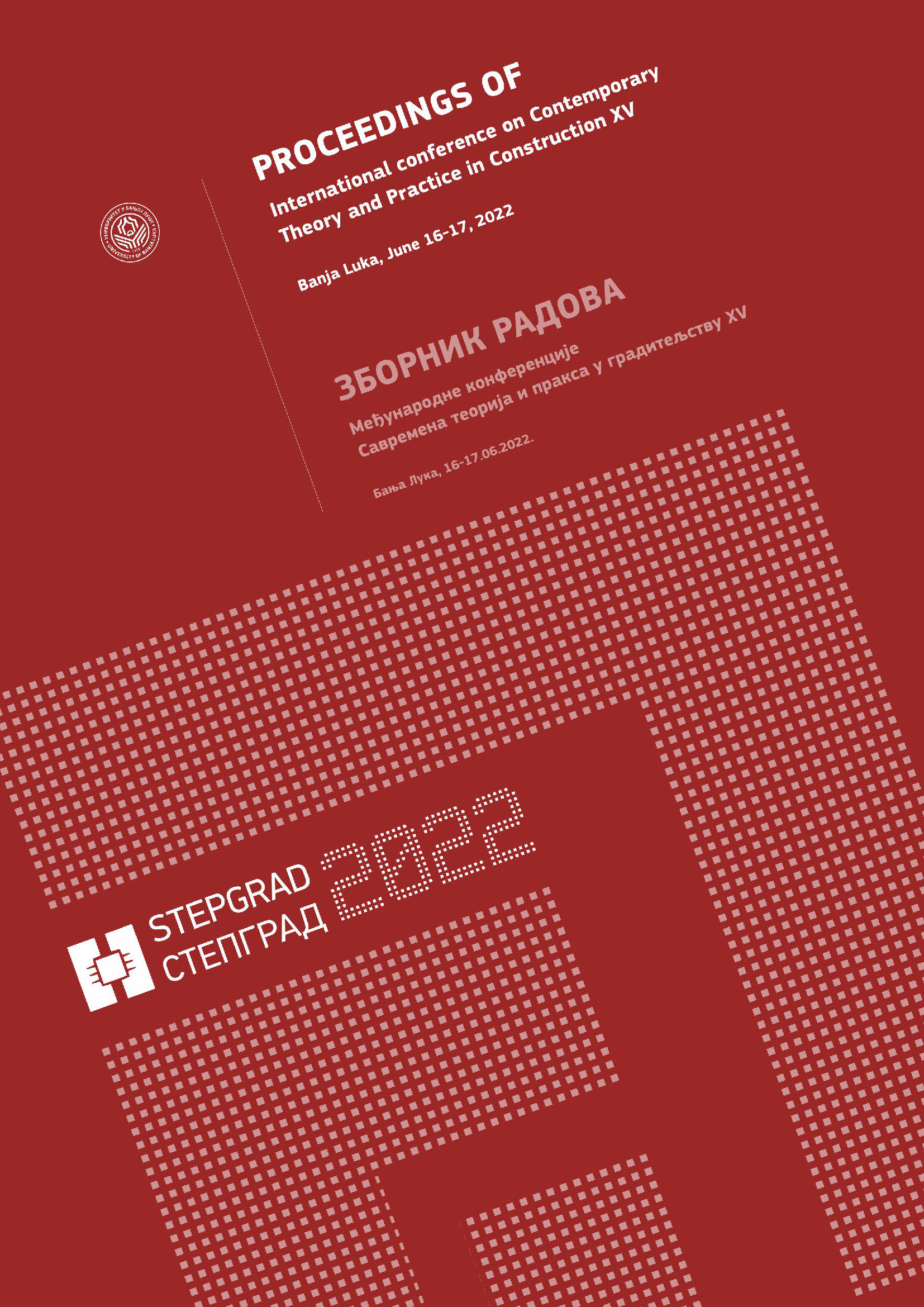3D MODELS OF OBJECTS IN PROCESS OF RECONSTRUCTION
Within the last years terrestrial and airborne laser scanning has become a powerful technique for fast and efficient three-dimensional data acquisition of different kinds of objects. Airborne laser system (LiDAR) collects accurate georeferenced data of extremely large areas very quickly while the terrestrial laser scanner produces dense and geometr...
By Jovana Radović, Dragana Popović, Dušan Jovanović, Vladimir Pajić
ASSESSMENT OF HUMAN EXPOSURE TO VIBRATION AND NOISE IN RESIDENTIAL BUILDINGS
Vibration in buildings may occur from different external or internal sources. Where occupants can detect vibration in buildings, it may potentially impact their comfort or working efficiency. Some vibration sources give rise to audible effects such as structure-borne noise and airborne noise, and secondary rattling of building elements or contents....
By Valentina Golubovic-Bugarski, Mladen Todić
EMPIRICAL DETERMINATION OF THE FUNDAMENTAL PERIOD OF FREE VIBRATION OF RC BUILDINGS
Determining the value of the fundamental period of vibrations of reinforced concrete structures is a complex task. In order to have certain data on the fundamental period of vibration in the earliest design stage, engineers use various approximate methods, which can quickly and simply, but still sufficiently accurate, provide an estimate of the req...
By Andrija Radovic, Predrag Mitković
SOME NUMERICAL ASPECTS OF A LINEAR STATIC ISOGEOMETRIC ANALYSIS OF AN ARBITRARILY CURVED PLANE BERNOULLI-EULER BEAM
Linear static analysis of arbitrarily curved beams is considered. Metric of a Bernoulli-Euler beam is rigorously defined and the weak form of the corresponding boundary-valueproblem is solved using isogeometric approach. Driving force behind present research isdetail numerical analysis of recently developed model of an arbitrarily curved beam. This...
By Aleksandar Borković, Gligor Radenković
3D CADASTRE – A MOTIVATION AND RECENT DEVELOPMENTS OF TECHNICAL ASPECTS
The paper gives motivation for considering a 3D cadastre based on the registration of 3D spatial units, i.e. the (bounded) amount of space to which a person is entitled by means of real right. This approach gives a better insight into the registration of rights and restrictions. In 2012 the international standard ISO 19152 Land Administration Domai...
By Karel Janečka
IMPROVING DESIGN OF DAIRY COWS HOUSING IN BOSNIA AND HERZEGOVINA
Agriculture represents a very important economic field in Bosnia and Herzegovina (BH). The construction and architectural design of dairy cow facilities depend on many factors, primarily the economic and technological conditions, and the geoclimatic features of the area where construction of the agricultural facility is planned. The agricultural fa...
By Tanja Trkulja, Miljan Erbez
RELIABILITY OF THE RESULTS OF THE CALCULATIONS IN THE FUNCTION OF THE SELECTED SOIL MODEL
The reliability of geotechnical calculations is, as it is generally known, in function of the input parameters quality, both in terms of loads, as well as the physical and mechanical soil properties. In addition to above mentioned, reliability of the results of geotechnical analysis is also influenced by selection of constitutive soil model. This p...
By Mato Uljarević, Ljubomir Palikuća, Dajana Biorac
INFLUENCE OF FINE RECYCLED CONCRETE AGGREGATE ON THE PROPERTIES OF ASPHALT MIXTURES
The objective of this paper was to assess the possibility of using fine recycled concrete aggregate (RCA) in asphalt mixtures. The experimental research included four asphalt mixtures with partial natural aggregate substitution by fine RCA (0/4 mm), in the amount of 0% (control mixture), 15%, 30% and 45%, by mass. All asphalt mixtures were designed...
By Aleksandar Radević, Goran Mladenović, Dragica Jevtić, Dimitrije Zakić, Marina Askrabić
ART OF JACKSON POLLOCK IN URBAN PLANNING AND DESIGN - NOTION OF "LIFE" IN CITY SPACE
There are different definitions of what constitutes the term "life". The background of most of these definitions is appropriate theories: starting with the notion that everything that exists is matter, and life is only its complex form, up to vitalism which considers the principle of life as purely intangible. Forming the general definition of life...
By Valentina Milovanović, Dubravko Aleksić
CONSOLIDATION WITH VERTICAL DRAINS
Building the embankment of traffic infrastructure (roads and railways) requires faster and more quality construction. One of the problems that often occurs in achieving these goals is the consolidation, which often occurs long after the completion of construction, resulting in subsequent settlements and damage to the roads. Therefore, certain measu...
By Dragan Lukić, Elefterija Zlatanović, Aleksandar Prokić




