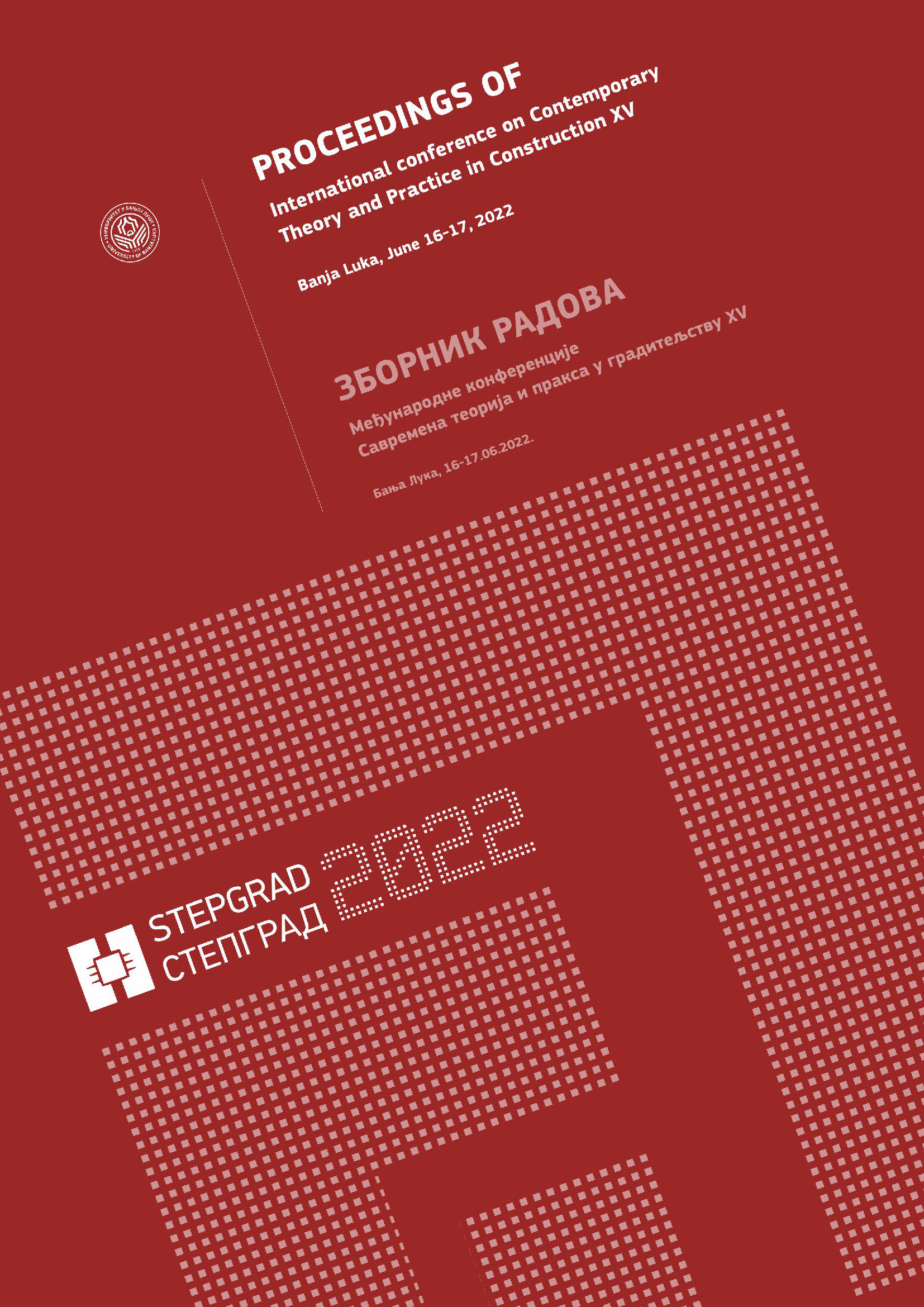FREE VIBRATION ANALYSIS OF SINGLY CURVED CLAMPED SHELLS USING THE ISOGEOMETRIC FINITE STRIP METHOD
A hybrid method for the spatial discretization of two-dimensional domains is recently derived and applied to the problem of free vibrations of simply-supported singly curved shells. This new method follows from a tensor product of NURBS functions and a carefully selected series that satisfies boundary conditions a priori. The formulation unifies sp...
By Aleksandar Borković, Dijana Majstorović, Snježana Milovanović, Duy Vo
THE INFLUENCE OF A REGULATED CITY COAST ON THE QUALITY OF LIFE IN THE CITY OF BRČKO
Urban development has always been related to the proximity of watercourses and the possibility of their use. Water in urban areas is essential for various infrastructure systems. Water areas in cities are also crucial for the population because they enable multiple activities. On the city shores along rivers or lakes, different spatial concepts are...
By Slobodan Bulatović
NEIDHARDT’S VERNACULAR-MODERNIST GLOSSARY OF BOSNIA AND HERZEGOVINA’S ARCHITECTURE AND URBANISM
The construction principles underlying Bosnia and Herzegovina’s traditional building and the characteristics of its modernist architecture provide a basis for a set of criteria to evaluate its modernist heritage. The architect and town planner Juraj Neidhardt created a modernist-vernacular glossary of Bosnian-Herzegovinian architecture and to...
By Dijana Simonović
SMALL URBAN STREAMS IN ENHANCING CITY RESILIENCE – THEORETICAL PERSPECTIVE AND THE POSSIBILITIES OF USE IN THE CITY OF NIŠ, SERBIA
Within an integrated planning approach, urban streams are a valuable natural resource with strategic significance for creating resilient cities. This paper explores the revitalization of small urban streams within sustainable development practices, and discusses the manifold benefits that it brings about. Best practice examples are presented to ill...
By Milena Dinić Branković, Jelena Đekić, Milica Igić, Milica Marković
CULTURE OF MEMORY AND HERITAGE AS A STRONG CONNECTION – A CASE OF MONASTERY OF THE HOLY ARCHANGELS IN PRIZREN
The paper researches monasteries as special “places” that are culture bearers from the Middle Ages – when this type of religious community was established – to the present day. They are strongly embedded in the identity of a nation in a way that they have all characteristics of tangible and intangible heritage. The paper res...
By Jasna Guzijan, Siniša Cvijić
MAN AND SPACE OF EXCHANGE - STRATEGIES AND TACTICS FOR DESIGNING A MARKETPLACE AS A PLACE FOR EVERYDAY ACTIVITIES
The marketplace has been transforming throughout history in relation to typo-morphology, causing changes in socio-spatial relationships negotiated on many levels. The question is: how do different centers of power change the typo-morphology of a marketplace and thus influence everyday social life? In this paper, we try to understand these changes i...
By Diana Stupar, Jelena Stanković, Ivan Živanović
ENERGY EFFICIENT REFURBISHMENT OF MUNICIPAL PUBLIC BUILDINGS IN BELGRADE, SERBIA
The paper presents the methodological approach for improvement of energy performance of public buildings in the process of partial refurbishment, having in mind the constrains that are originating from existing technological, material and stylistic characteristics. Being the carriers of wider social and historical connotations, these buildings are ...
By Nikola Miletić, Dušan Ignjatović, Bojana Zevković, Nataša Ćuković Ignjatović
COMPARISON OF IRI-2016 AND NEQUICK MODELS OF THE IONOSPHERE OVER THE BALKAN PENINSULA DURING THE YEAR 2019
In this paper, a comparative study of the total vertical electron content (VTEC) calculated using the IRI-2016 and NeQuick2 models were performed. The research was done for the days of maximum solar activity in 2019, with data from seven IGS GNNS stations in the region of the Balkan Peninsula. The results show that both models agree quite well with...
By Miljana Todorović Drakul, Sanja Grekulović, Oleg Odalović, Dušan Petković
ANALYSIS AND PREDICTION OF SPATIOTEMPORAL CHANGES OF URBAN AREAS USING NEURAL NETWORKS
Land use/Land cover (LULC) is crucial for land management. This study shows the spatiotemporal dynamics of LULC for a wide area of Novi Sad with the emphasis on the urban area analysis. Results presented in this study aim to estimate LULC changes and predict future trends of urban area expansion in Novi Sad. Conducted study shows that in the years ...
By Milan Gavrilović, Igor Ruskovski, Dubravka Sladić, Aleksandra Radulović, Miro Govedarica, Dušan Jovanović
POSSIBILITY OF USING SENTINEL RADAR SATELLITE IMAGES
The use of active radar systems ensured the acquisition data of Earths surface on any place and at all time, in any atmospheric contidions. This paper presents the possibility of a Sentinel radar satellite system and the advantage of publicly available data and open source software solutions....
By Miroslav Vujasinović, Dragana Skorup




